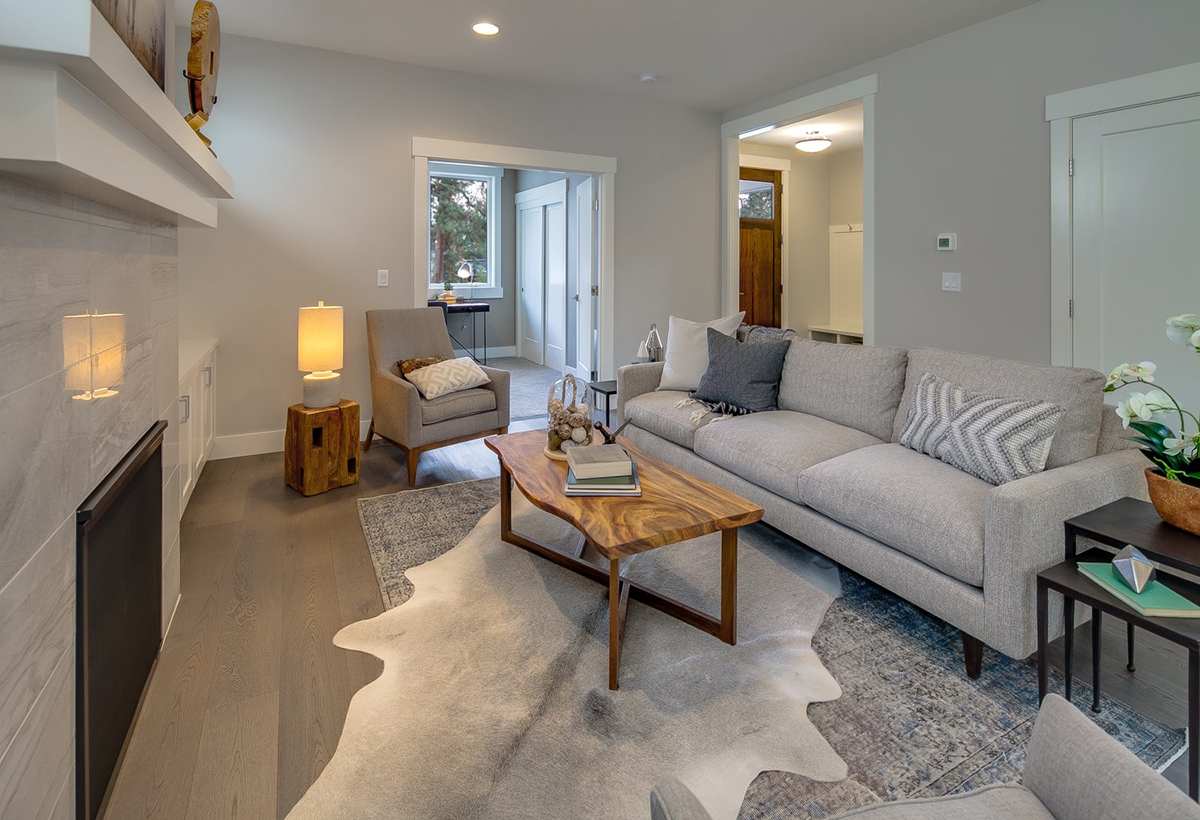Living large in a narrow design
Key Details

Prairie Style

3 bedrooms
2.5 bathrooms

2,170 square feet
Bend, OR
Living large in a narrow design
Key Details

Prairie Style

3 bedrooms / 2.5 bathrooms

2,170 square feet
Bend, OR
Value the goals and budgets. Give respect. Be proactive. Be energetic and smart. Focus on the process. This is what clients are looking for from us, and I’m proud to say it’s what Lifestyle Homes provides.
–Mike Arnett, Owner Lifestyle Homes

New style to complement an old neighborhood.
We took the last undeveloped acre on Bend’s west side, close to the Deschutes River, and created a 5 lot subdivision. With careful planning, we were able to build beautiful new homes to complement the existing neighborhood.
One of several new designs in this RiverWest Neighborhood, Awbrey Prairie is energy efficient and within walking distance to downtown Bend. With the help of Muddy River Design, we custom designed this home, then partnered with Envision Interiors and Builders FirstSource to build it.
The biggest challenge faced was that the lot is only 40’ wide. In order to have a realistic front elevation to represent the style, we detached the insulated and heated garage and moved it behind the house. Awbrey Prairie may have a narrow plan design, but the layout and finishes make the house feel much larger.
At 2,170 square feet, this 3 bedroom, 2.5 bathroom Prairie style home features high-end finishes throughout an open floor plan. The main level holds a great room with built-ins surrounding a gas fireplace, a home office with an abundance of natural light, and a large, open kitchen with custom cabinets. Within the kitchen are quartz countertops, under-cabinet lighting, and a dining area open to the family room. Wander further and find the primary bedroom, featuring a walk-in closet, full tile shower, and glass doors to a private patio. The upper floor offers an open loft and two additional bedrooms. Our buyers raved about the space, loving all their new home had to offer.
